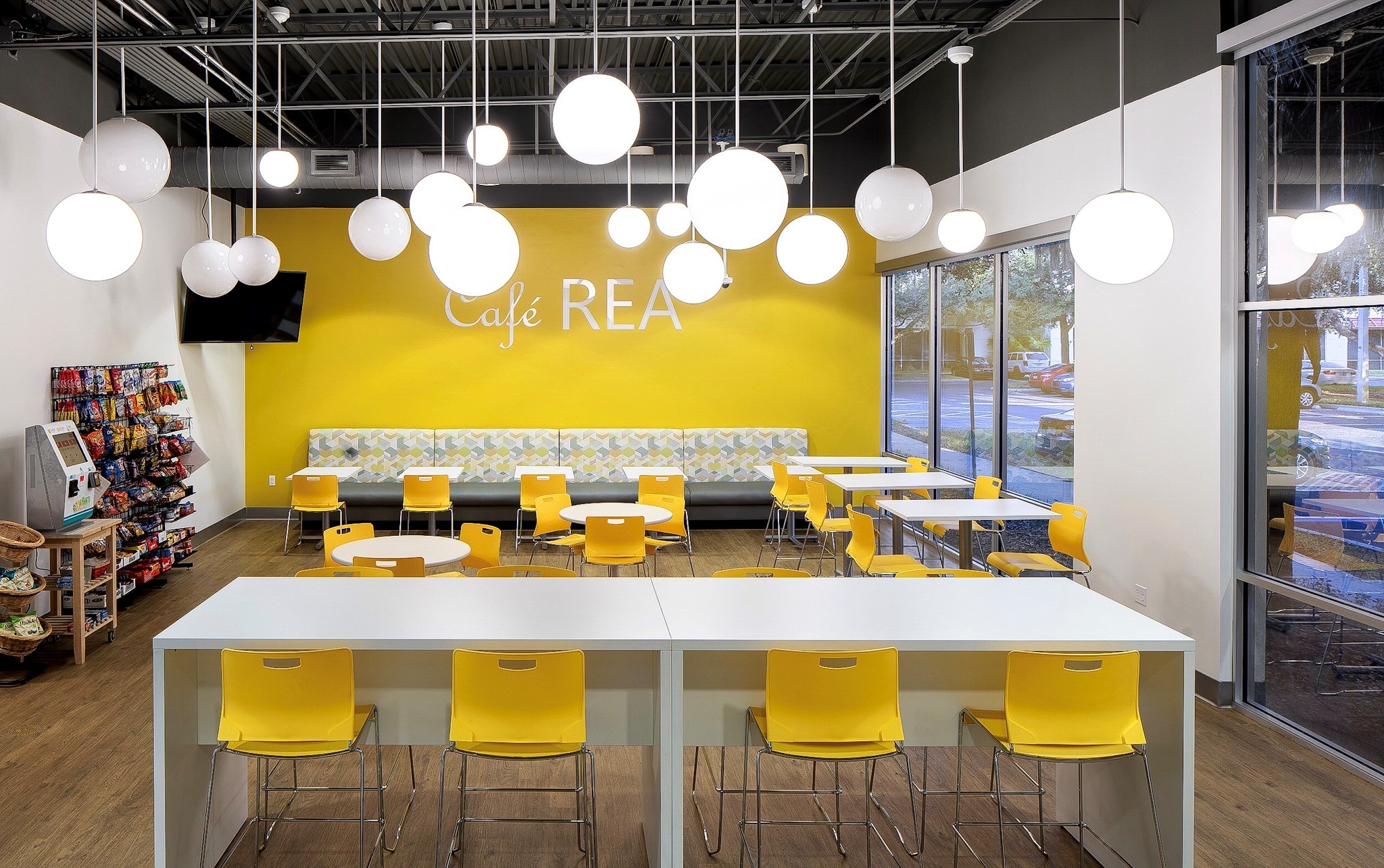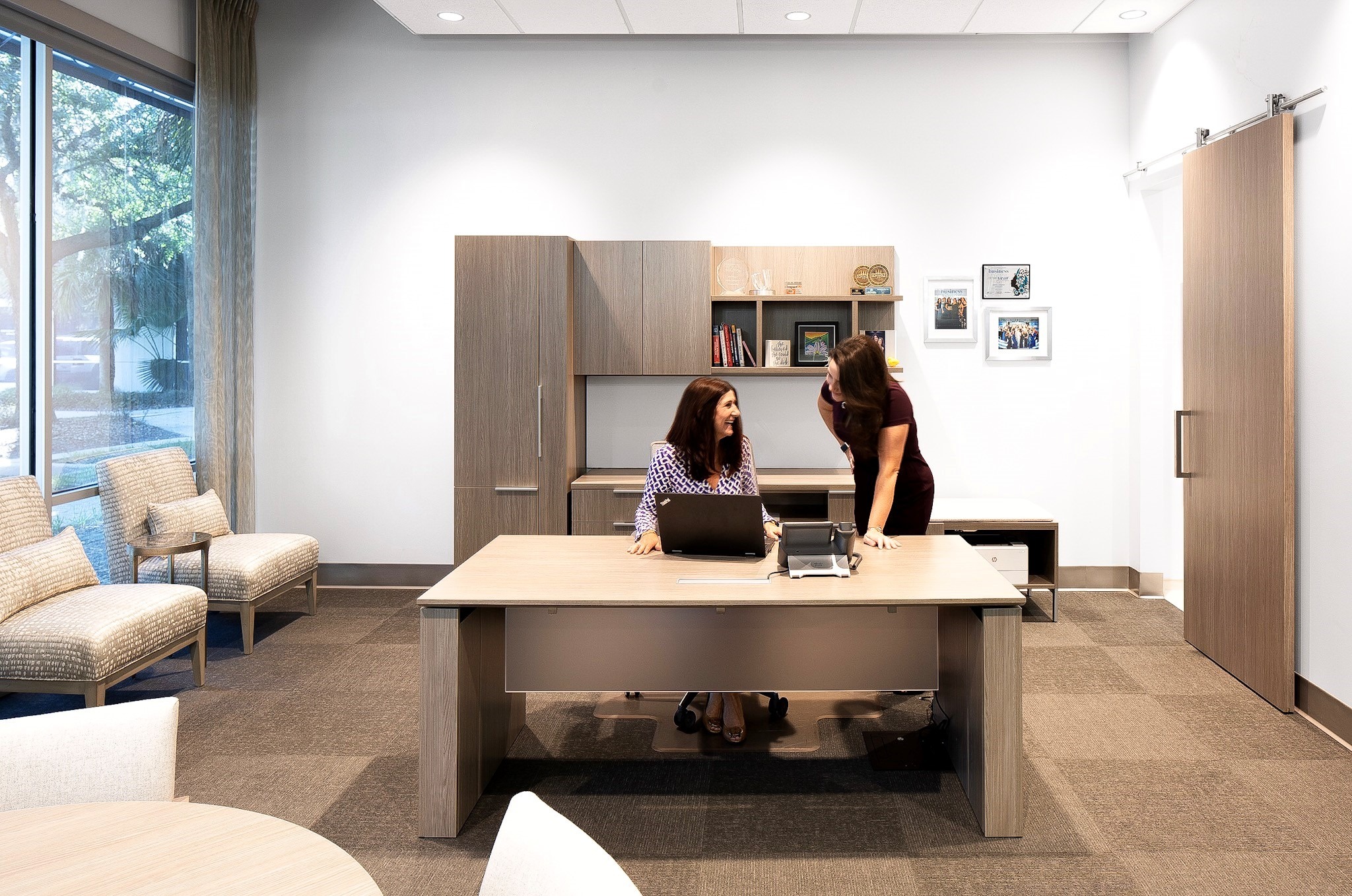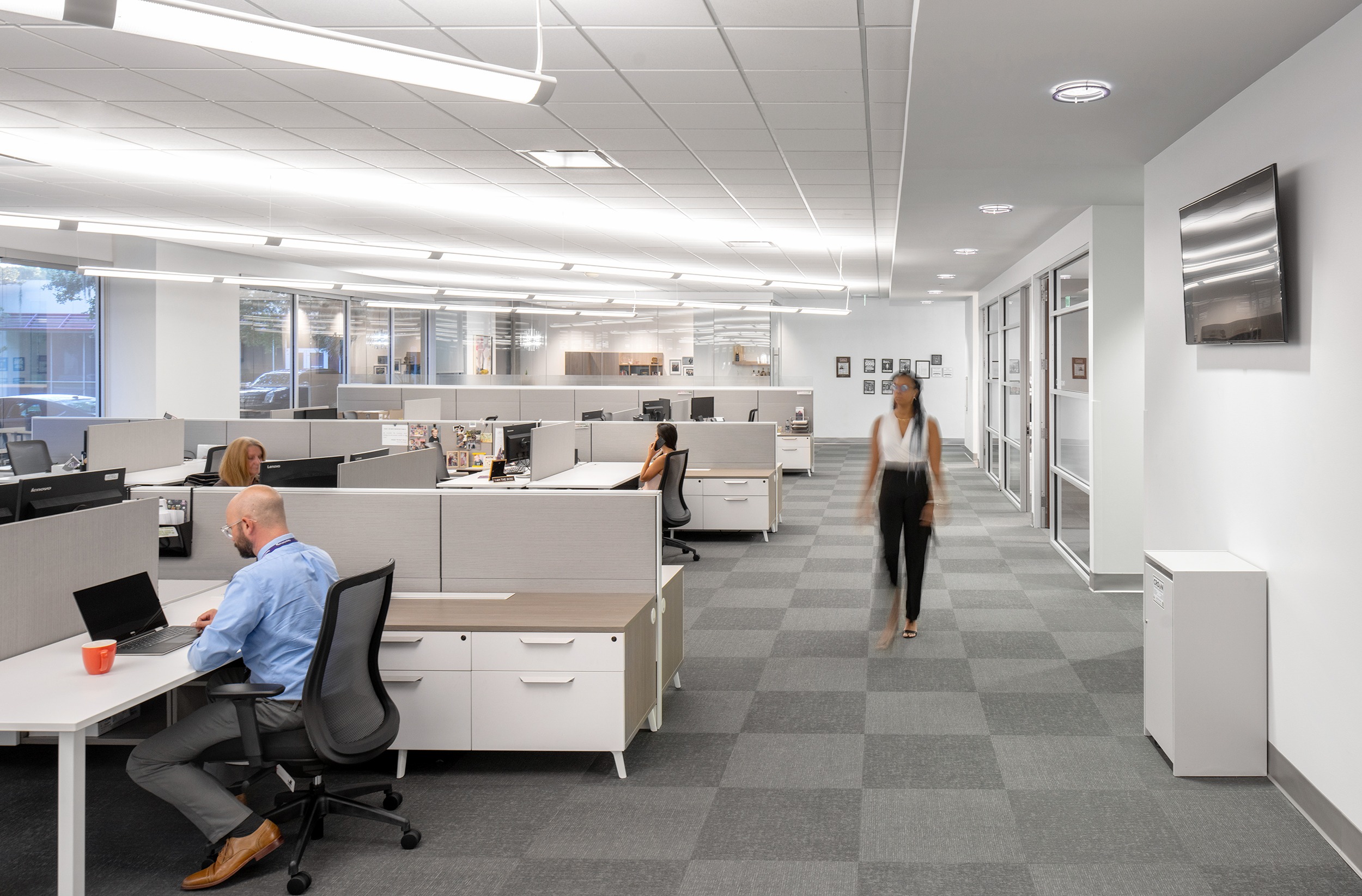Studio+ Completes Renovation of ReEmployAbility Inc. Headquarters
The project consisted of the renovation of approximately 25,450 s.f. of an existing one-story building. It was important to the client to develop a design that enhances the current culture and supports their strategic growth as a business that provides transitional employment programs for the workers’ compensation and disability industry. Construction began in May, 2019 and was completed September, 2019.
ReEmployAbility provides transitional employment programs for the workers’ compensation and disability industry. It was important to the client to develop a design that enhances the current culture and supports their strategic growth.
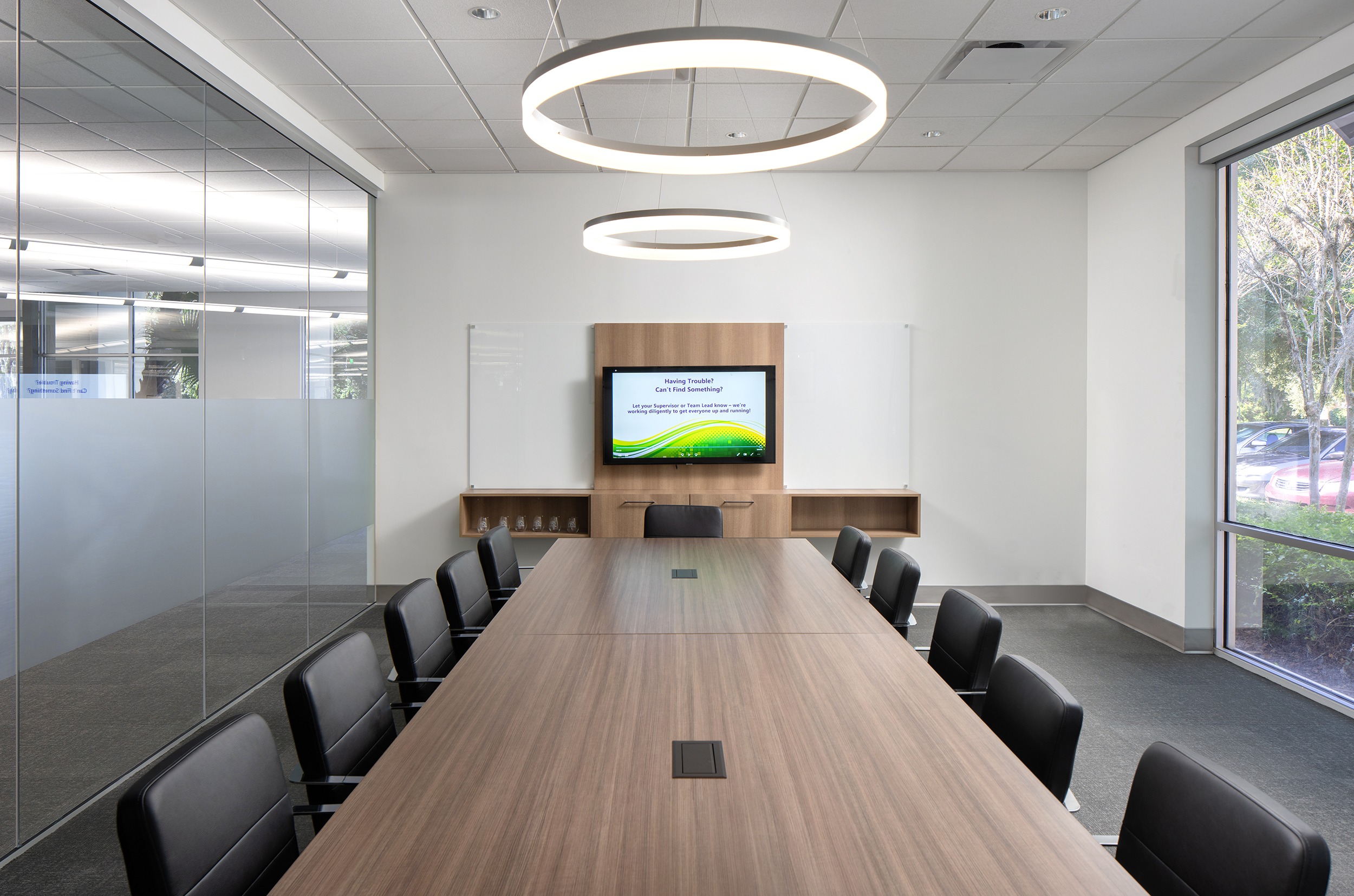
With a modern and open style, the conference rooms were built out with glass partitions that allow natural light to flow into the workspace with frosted glass for privacy. The same style was used for the offices and the “huddle” rooms to allow for teams to meet in a quiet space to develop projects and ideas. All of the huddle rooms and conference rooms are named after local Tampa neighborhoods, landmarks or icons, to embrace the city that this thriving company calls home.
A nod to the company logo and branding, there are purple accent walls in offices and meeting rooms with green paneled systems furniture. Bright yellow was used in the café area to reflect the energy of the communal dining and social gathering space. The interior spaces are tailored to the unique needs of each department.
“We are so excited to be able to provide this space for our team to work in, as it represents our commitment to our staff and our clients to make a positive difference in their lives,” said ReEmployAbility CEO Debra Livingston. “Studio+ has created a beautiful space that I’m sure our employees will enjoy for many years to come as we continue to grow as a company.”
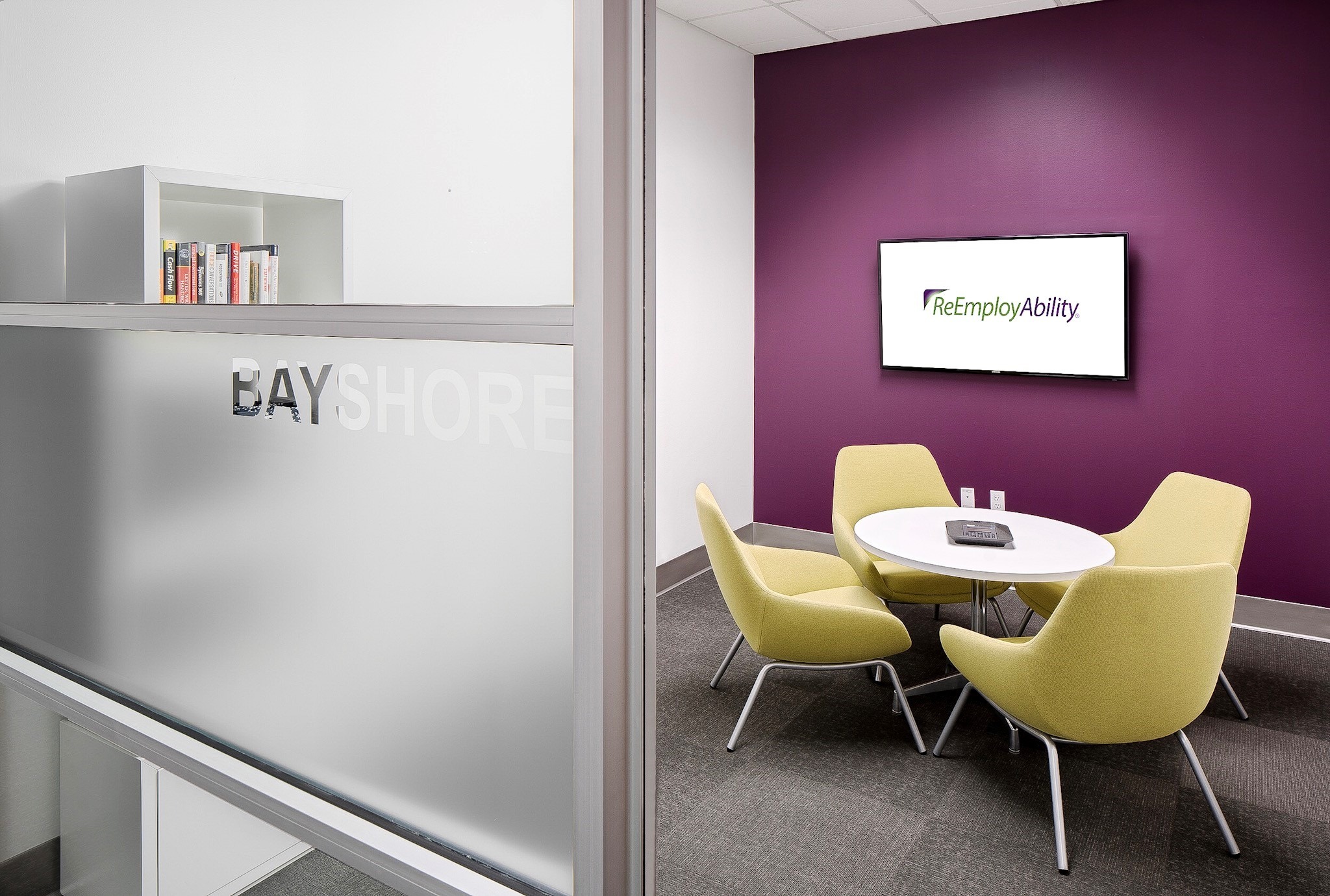
Project partners include MEPFT Engineer: Wilson & Girgenti, General Contractor: The Perry Company, Millwork Contractor: AWS, Furniture: Contract Furniture, Inc.
