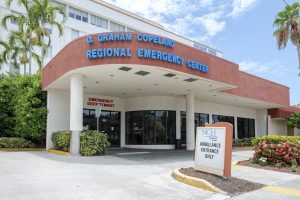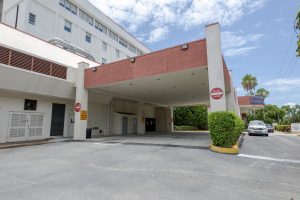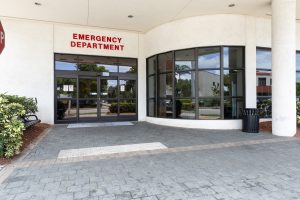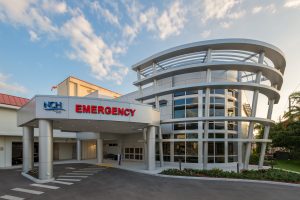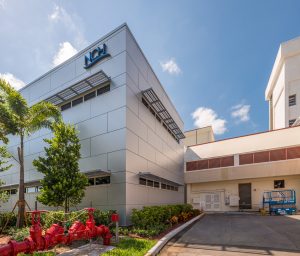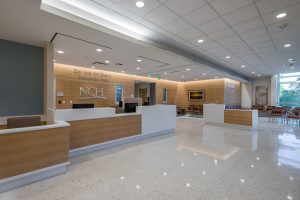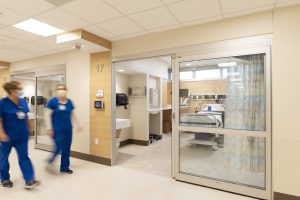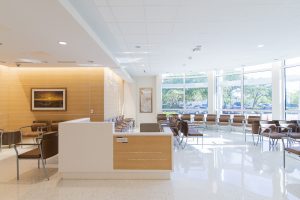Celebrating Success Over the Years: NCH Healthcare System
Project Success: A Culmination of Eight Years
Studio+ celebrates the completion of an 8-year campus master plan renovation for NCH Healthcare System’s downtown hospital. The 96,000 square foot master plan consisted of eight phases of challenging renovations within surgical suites, PACU’s, Cath labs, endoscopy suites, critical care units, and new cardiovascular intensive care units. From architecture and design to marketing and administration, nearly every Studio+ team member has touched this project, playing an essential role in achieving this milestone. We recognize the countless hours of effort and enormous attention to detail required to keep this project on track. Thank you for all your hard work.
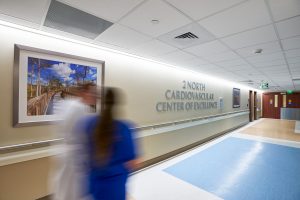
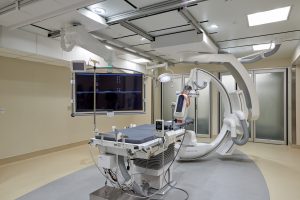
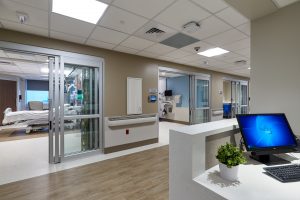
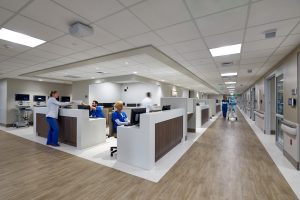
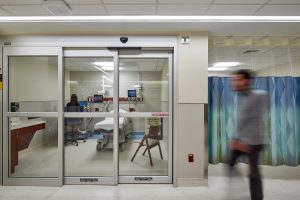
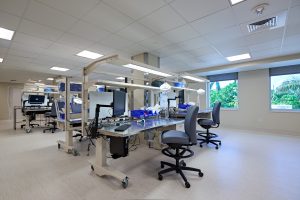
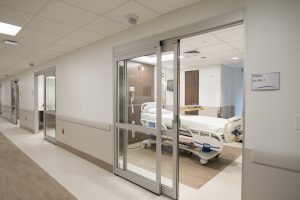
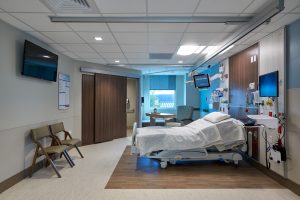
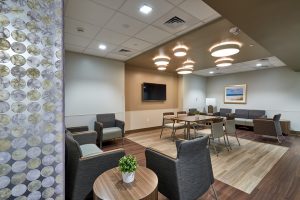
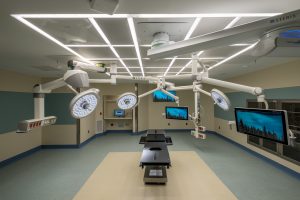
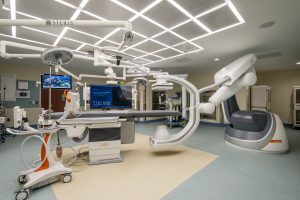
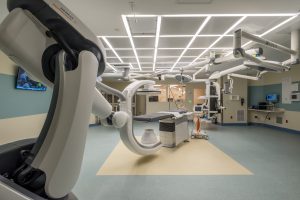
A Transformational Redesign: NCH Baker Emergency Department
In November of 2021, we completed an expansion and renovation to NCH’s Baker ED at their downtown campus. The 19,300 square-foot expanded emergency department was completed in four phases over two years. The addition and modernization allowed NCH to double the ED footprint to nearly 47,000 square feet while improving the patient experience. The added capacity will address growth for emergency room services for the next 10 to 15 years. The dramatic curved exterior of the two-story addition updated the facade from its original design. The contemporary design featuring large windows allows extensive natural lighting in the first-floor waiting room and second-floor patient exam rooms.
