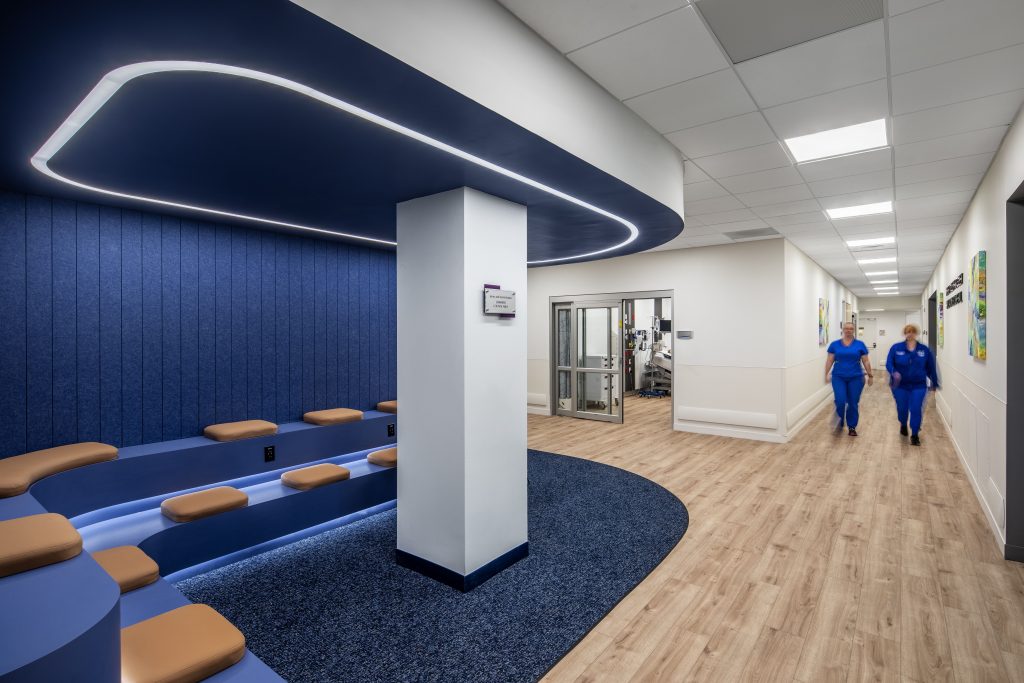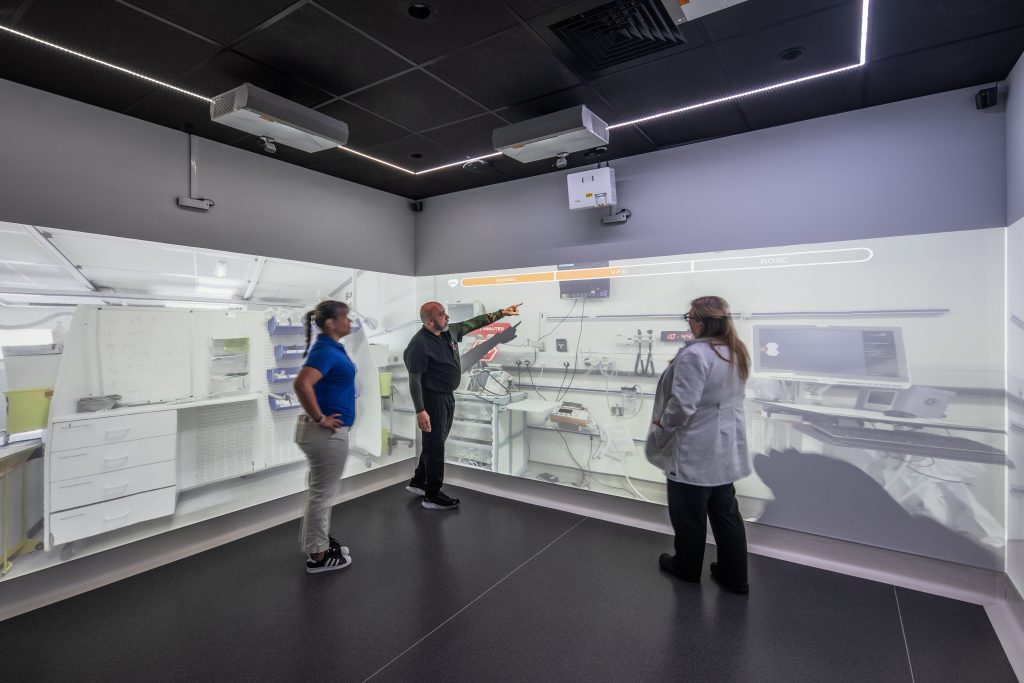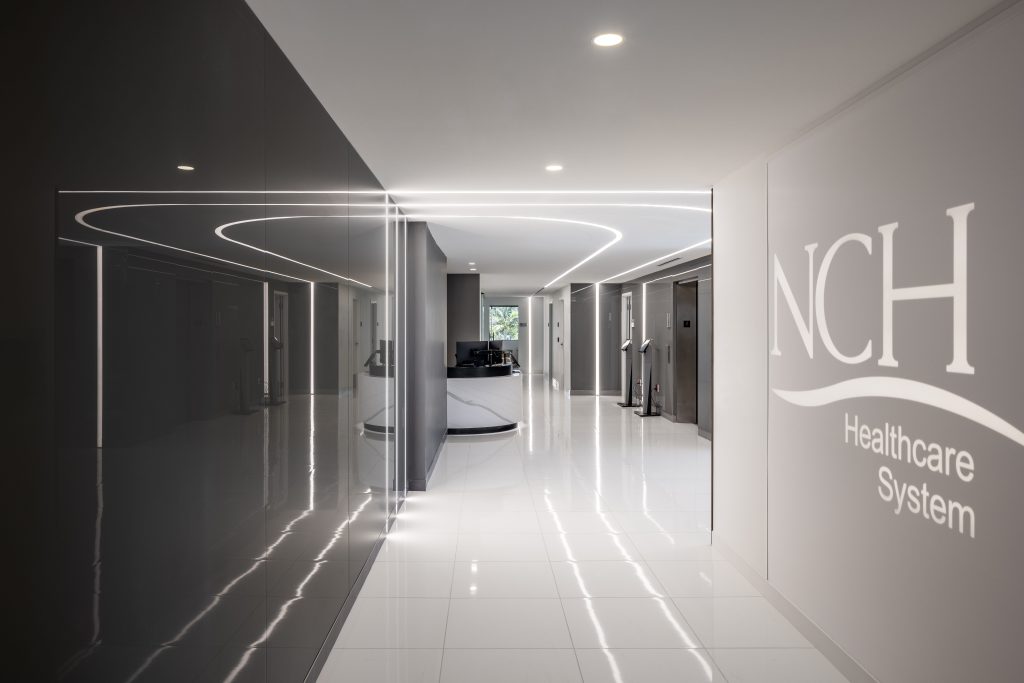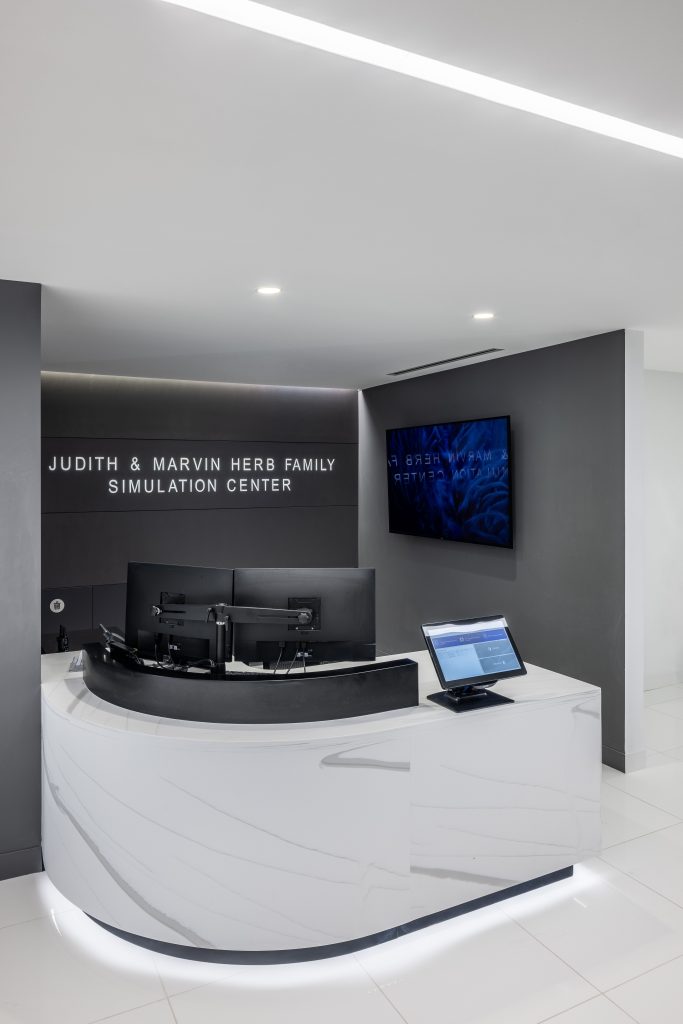Simulating Success
Designing an environment that cultivates medical innovation at the Judith and Marvin Herb Family Simulation Center

GETTING LOST IN THE STATUS QUO
Most professional work environments can get stuck in the comfort of routine and the safety of standard operating procedures. In a risk-averse world, many stick to the timeless philosophy of “If it ain’t broke, don’t fix it.” This is especially true in the world of healthcare—the liabilities created even in the simplest day-to-day procedures have created an entire medical risk management industry.
So how does a forward-thinking healthcare organization plan for the future and equip its staff for the best practices of tomorrow?
At Studio+, we believe simulation laboratories (“Sim Labs”) are one of the most dynamic tools architects can design for healthcare clients to improve existing procedures and equip future generations of healthcare practitioners.
SO, WHAT IS A SIM LAB?
In essence, medical simulation labs are learning environments designed to develop, simulate, observe, educate, and modify processes/procedures in specific healthcare environments. Some labs are developed to educate students while others exist to experiment with room layouts or test teaming structures for specific procedures. There are countless utilizations.
Regardless of the purpose of the specific lab, the overall idea is a simple one: a sim lab imitates reality as closely as possible.
The lab incorporates real-world tools and fixtures that healthcare end users would find on their job site. Doctors and nurses refine procedures using the same beds, the same operating tables, and the same lighting that they would use during their regular routines.

IMMERSION ROOM
The primary difference is the removal of the risk of having a living, breathing patient. Medical procedures can be timed, observed, refined, and revisited time and time again without issues of liability or malpractice arising. As costly mistakes happen in a lab, professionals are on-hand to assess and troubleshoot potential solutions without harm to human life.
Distractions should still be prevalent in a lab though—sim labs are not vacuum chambers. Complex surgeries will never be performed in utter silence, and the ability for medical staff to focus and concentrate on procedures will always be challenged by unexpected interruptions. In this way, practitioners are able to simulate even how they respond to unwanted stimuli.
THE PROJECT: A DONOR DRIVEN PUSH FOR SIMULATION
Sim labs aren’t just a good idea—we’ve long been at work with our clients to help refine their processes through simulation. NCH Healthcare was our latest client to see the value in simulation. With the help of generous donors, NCH partnered with Studio+ to design the Judith and Marvin Herb Family Simulation Center.
This particular sim lab was designed specifically for the training of medical residents and fellows. There are exact replicas of NCH intensive care units, emergency rooms, and standard hospital rooms. The future physicians of the healthcare system are immersed in small-team scenarios where educators manipulate the environment and mannequins to direct the simulation experience, while reviewers watch behind one-way glass and evaluate.

It is in this special environment that residents are able to experience something not always effectively taught in medical school: hands-on, experiential learning with close analysis from seasoned professionals. While much of what is taught in medical school is focused on “book learning” and lecturing—the practice of in-person, hands-on simulation promotes a much higher level of knowledge retention
Incorporation of further end users is possible. The facility’s inclusion of additional NCH staff will increase over time, and it will eventually include outside personnel as well (allied healthcare professionals, police officers, and paramedics). By providing training to so many professionals, the sim lab aims to produce better trained professionals who will in turn practice safer and more effective medicine.
THE DESIGN: A REFLECTION OF INNOVATIVE PROCESS

The spirit of this project is one of unrelenting innovation—a space meant to push the limits and abilities of future generations of healthcare practitioners—and the space reflects this very idea. A sophisticated, yet restrained palette of gray tones and natural wood captivate the eye without distracting. Branding and signage is brought to life with illumination that blends with the overall lighting plan of the space. Felt panels and high NRC Acoustibuilt ceilings are featured in particular educational areas to create acoustic comfort during debriefings and educational sections. Elsewhere, sparse, monotone use of a dark blue adds a touch of the dramatic to the otherwise neutral design.
Throughout the nearly 12,000 square feet of designed space, young physicians will find attractive spaces working together to create an overall sleek environment.
However, like all Studio+ projects, the key to the Judith and Marvin Herb Family Simulation Center is not its aesthetics, but the people who will ultimately be impacted by the space. Dr. Douglas Harrington, the Medical Director of the new facility, verbalizes the true impact of the project better than we can:
“THE NEW SPACE ALLOWS US TO EXPAND OUR CAPABILITIES AND OFFER EVEN MORE REALISTIC SIMULATIONS TO PREPARE OUR STAFF AND FRONT-LINE EMERGENCY WORKERS IN OUR COMMUNITY FOR ANY SITUATION.” – Dr. Douglas Harrington

Author: Taylor Dupree Brewington is a writer and researcher focused primarily on subjects that express creativity and promote wellness. He frequently collaborates with industry experts to create compelling, publishable work in a variety of fields.